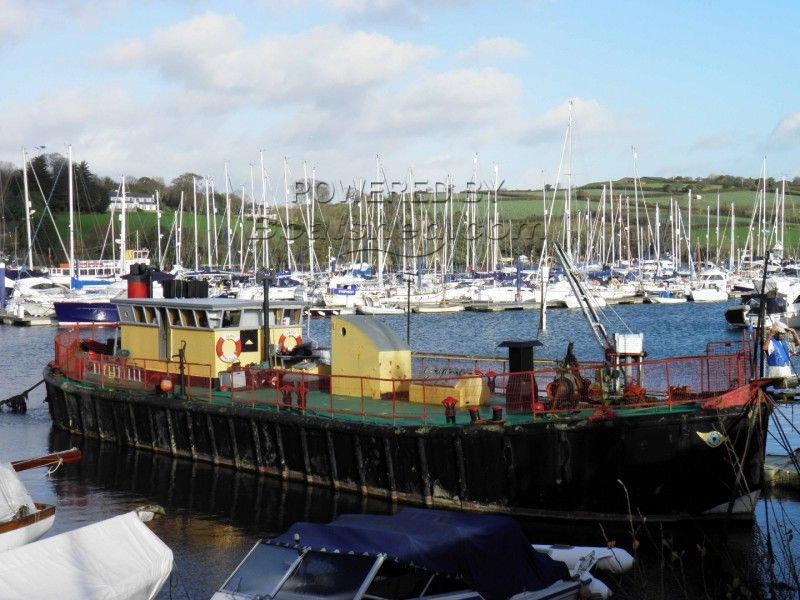Houseboat 85ft Converted MoD Barge
Offers massive accommodation
- Boat REF# · 214675
- LOA · 25.91m
- Year ·
- Construction · Other
- Underwater profile · Full-displacement
- Berths · 3
- Lying · Falmouth
This boat is off the market but here are some boats that are still For Sale
Extra Details
| Builder | MoD |
|---|---|
| Lying | Falmouth |
| Fuel capacity | 100.0 ltr Total - 1 Tanks |
| Water capacity | 50.0 ltr Total - 8 Tanks |
Dimensions
| LOA | 25.91m |
|---|---|
| LWL | 24.99m |
| Beam | 6.86m |
| Draft Min | 1.37m |
| Displacement | 96,000kg |
| Headroom | 1.98m |
| Storage | In water |
Construction
| Construction | Other |
|---|---|
| Underwater profile | Full-displacement |
| Finish | Paint finish |
The Hull of the Barge is constructed from MoD Grade Reinforced concrete
Accommodation
| Total # of berths | 3 |
|---|---|
| No. of double berths | 2 |
| No. of single berths | 1 |
| Cabin(s) | 3 |
| Handbasin | 2 |
| Shower | 1 |
| Heads | 1 heads (Porta Potti) |
Currently the main accommodation is divided into 4 areas:
1. Aft there is the old engine room - with the engines long removed this is now a large work-shop space measuring 4.4 metres by 3.2 metres at the widest point. The workshop currently houses a stove and workbench with some of the walls being wood panelled.
2 - The Wheel-house and the area below. The wheel-house measures 3.8m by 2.5 metres and accommodates the Wheel, a stove, a shower cubicle along with the stairway down to the "first living" area. The "first living area" includes; a kitchen (2.5m x 1.80) with a range of cupboards ...a cabin (2.5m x 1.8m) and a lounge (4.65 m x 2.4 m) complete with fully equipped bar with ale pumps.
3. Forward is a "second living area" accessed down a separate access ladder. The "second living area" comprises a vast Saloon (5m x 4.5m) with large wood-burning fire located in the middle of the room. Also included in the Saloon are bookshelves and an additional seating area. A corridor links the Saloon to a Galley (4.6 m x 2.4 m) which houses a coal fired range, electric hob, sink, storage cupboards, and access to a snug. The snug is 2.4m x 1.65m and houses a bed and storage.
Off the corridor between the Saloon and the Galley is the Heads.
4. Forward of the "second living area" is a further storage area similar in size to the engine room (4.4m x 3.2m).
There is a shower cubicle but the shower needs replacing.
4 burner gas cooker/stove
Accommodation
| Cooker/stove | |
|---|---|
| Grill | |
| Oven | |
| Sink | |
| Refrigerator | |
| Cabin heating | |
| Pressurised water system | |
| Hot water system |
Currently the main accommodation is divided into 4 areas:
1. Aft there is the old engine room - with the engines long removed this is now a large work-shop space measuring 4.4 metres by 3.2 metres at the widest point. The workshop currently houses a stove and workbench with some of the walls being wood panelled.
2 - The Wheel-house and the area below. The wheel-house measures 3.8m by 2.5 metres and accommodates the Wheel, a stove, a shower cubicle along with the stairway down to the "first living" area. The "first living area" includes; a kitchen (2.5m x 1.80) with a range of cupboards ...a cabin (2.5m x 1.8m) and a lounge (4.65 m x 2.4 m) complete with fully equipped bar with ale pumps.
3. Forward is a "second living area" accessed down a separate access ladder. The "second living area" comprises a vast Saloon (5m x 4.5m) with large wood-burning fire located in the middle of the room. Also included in the Saloon are bookshelves and an additional seating area. A corridor links the Saloon to a Galley (4.6 m x 2.4 m) which houses a coal fired range, electric hob, sink, storage cupboards, and access to a snug. The snug is 2.4m x 1.65m and houses a bed and storage.
Off the corridor between the Saloon and the Galley is the Heads.
4. Forward of the "second living area" is a further storage area similar in size to the engine room (4.4m x 3.2m).
There is a shower cubicle but the shower needs replacing.
4 burner gas cooker/stove
Deck Gear
| Davits |
|---|
Manual windlass
2 anchors
(Admiralty)
There are two hoists on the deck
Broker's Comments
Boatshed Falmouth is pleased to offer for sale this large (85 ft x 22.5ft), massively built, ex MoD, reinforced concrete barge that has been used as a houseboat for the past 10 or so years. Many parts of the barge have been converted into living spaces but there is still a great deal of opportunity to convert more of the barge into living space or even to add an additional floor at deck level. Built of reinforced concrete, annual maintenance of the hull is vastly reduced.
The houseboat has many generously proportioned rooms - all with good head-room of around 1.8 to 2 metres, although traversing between bulkheads the headroom is limited. All the rooms receive a reasonable amount of day-light through the glass light blocks in the deck; the main Saloon and Galley are lit also by light wells through the centre of the boat.
If you are looking to live on the water and would like to stamp your own identity on a houseboat - then this could be an ideal purchase.
PLEASE NOTE - ANY NEW OWNER WOULD HAVE TO FIND A NEW MOORING FOR THE BARGE
These boat details are subject to contract.
Note: Offers on the asking price may be considered.

